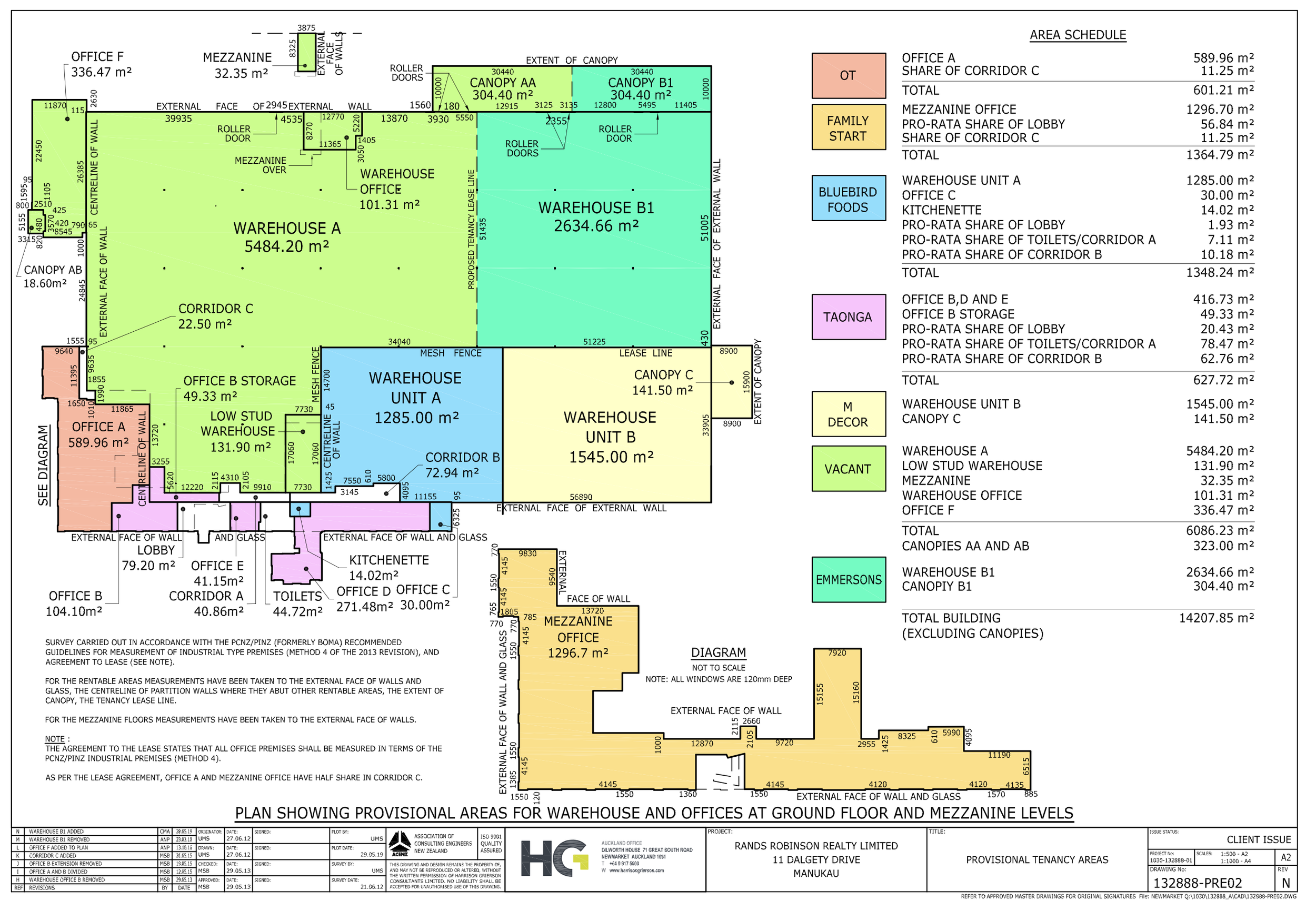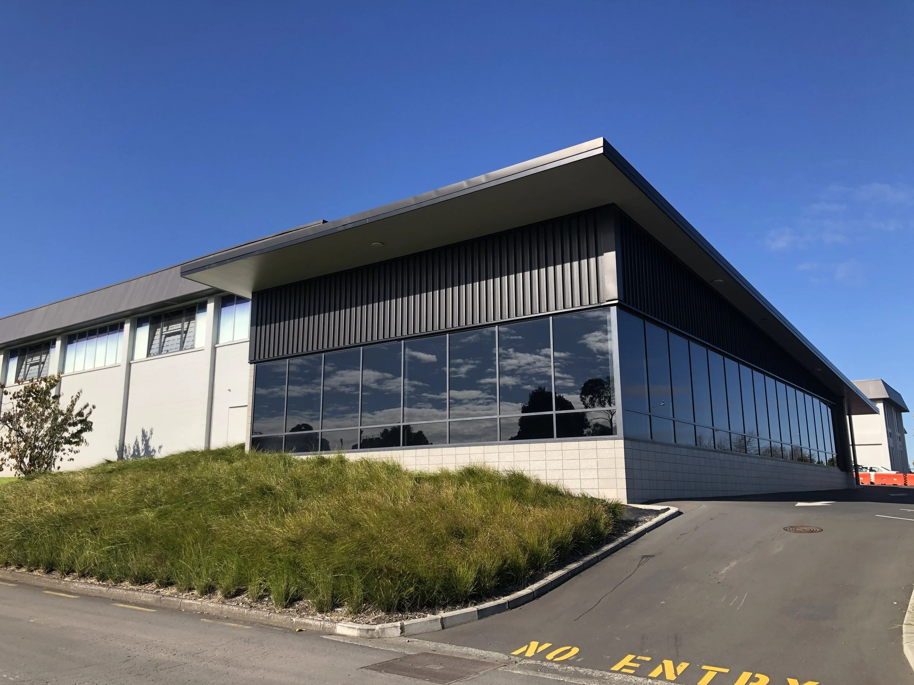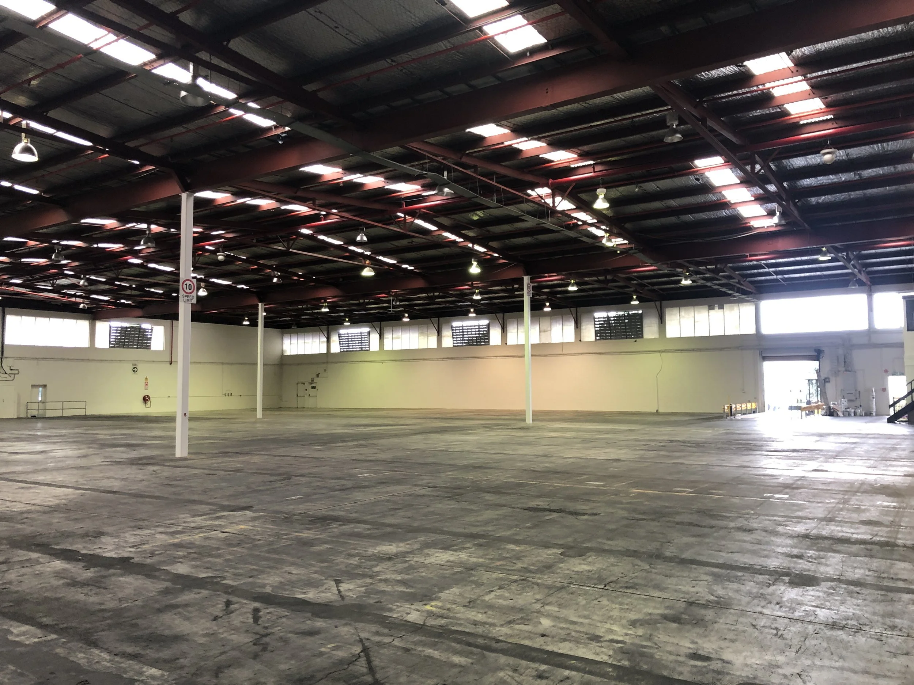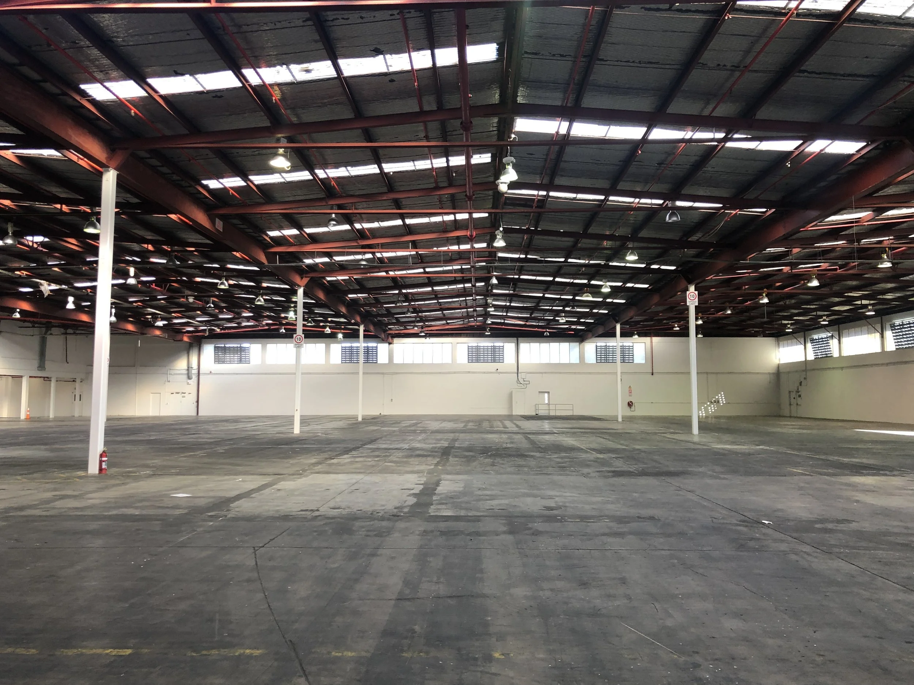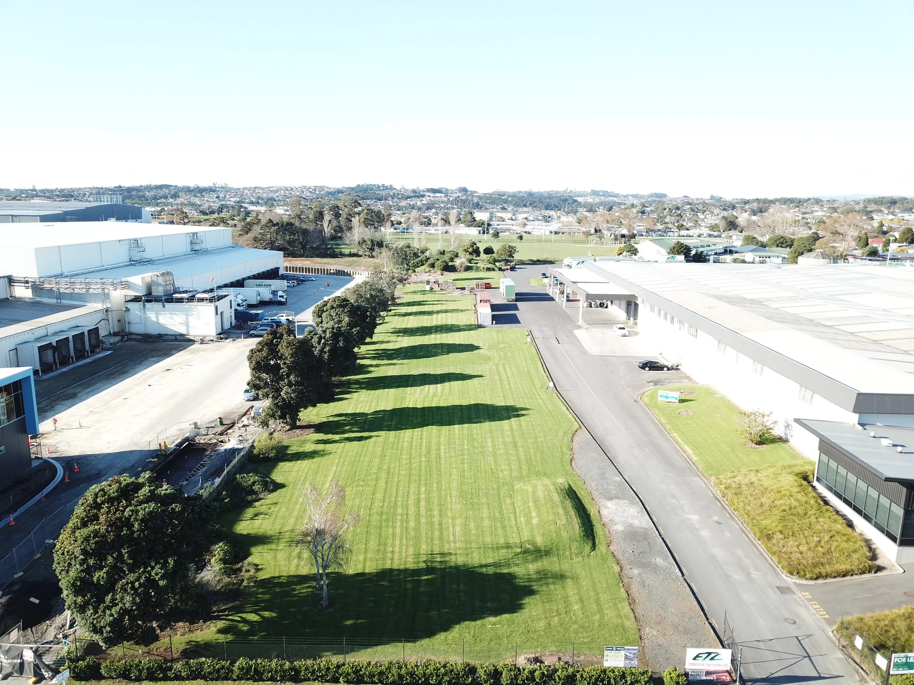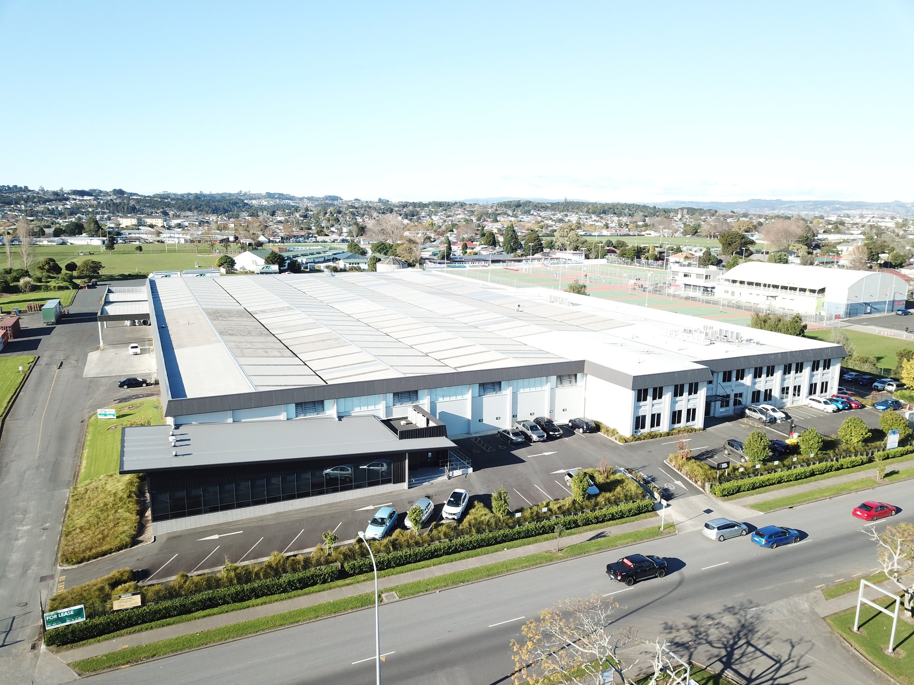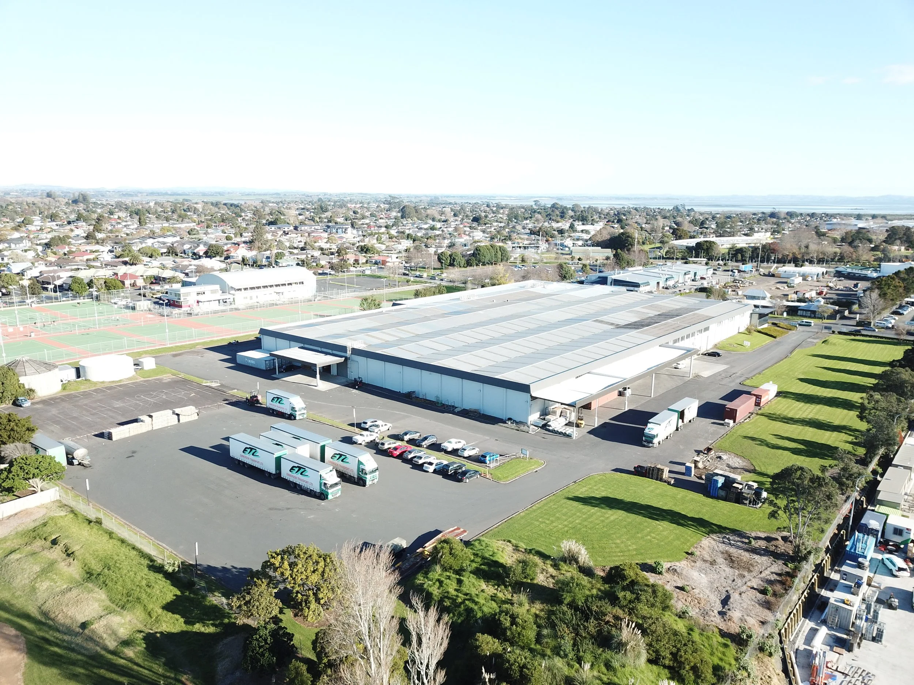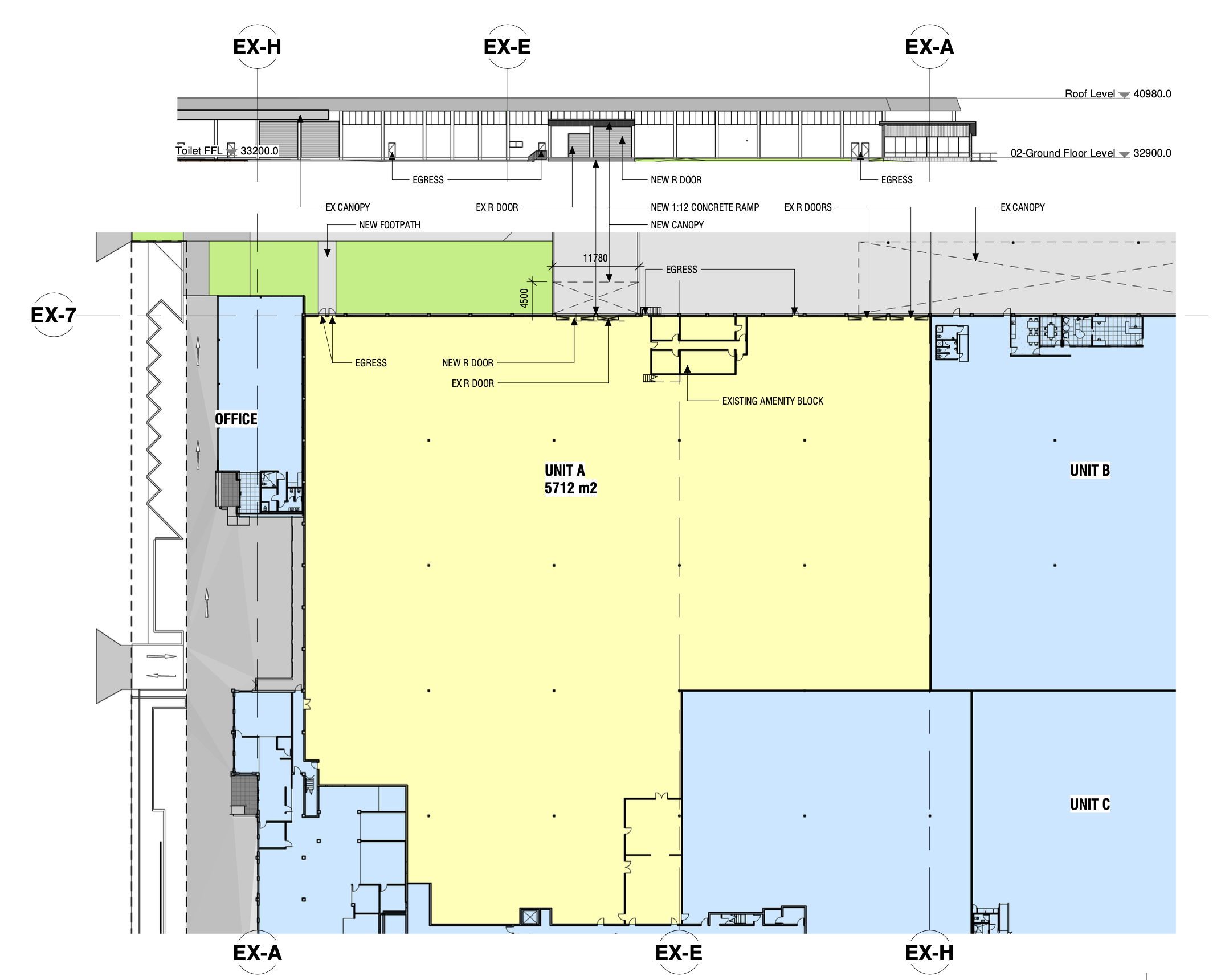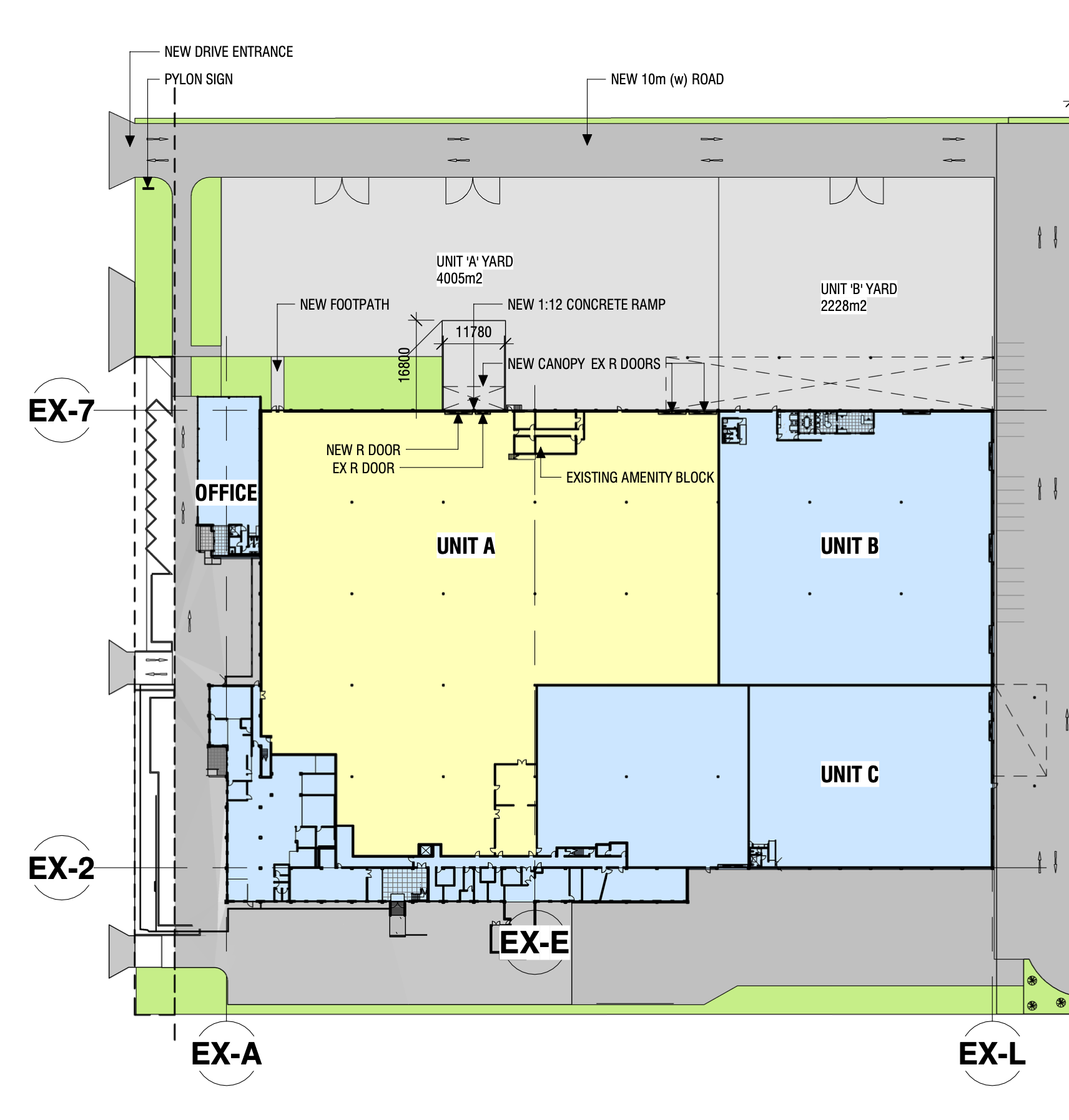available q4 2024
for lease - 11 DALGETY DRIVE, WIRI
5,500 sq m industrial WAREHOUSE and OFFICE PREMISES
GENERAL AGENCY. DIRECT ENQUIRY WELCOME.
Contact rrr or your preferred agent for viewing today.
William@rrr.co.nz - 0275 244 245 or Harry@rrr.co.nz - 021 682 847
SITE OVERVIEW AND SUMMARY
The premises for lease forms part of a large four hectare industrial holding. Circa 5,500 sq m of warehouse, with 336 sq m ‘As new’ offices and amenities over a single level to the Dalgety Drive frontage. Separate vehicle access for office staff and visitors. New concrete yard offering circa 2,000 sq m for this available tenancy to be formed to northern elevation of warehouse.
Warehouse provides medium stud 6.9m rising to apex 7.75m.
New roof and seismic strengthening works currently in progress. This will improve warehouse to 100%NBS. Completion due June 2024.
Additional planning and consenting underway for a new main driveway along the northern boundary of the site. Current driveway and grass areas will be converted to concrete yard and car parking which will further improve the utility of the site. This can also include provision for two new roller doors closer to the road frontage, providing inwards/outwards goods options.
Location
The property is situated to the eastern side of Dalgety Drive, in the established industrial precinct of Wiri. The Manukau City Centre is located approximately three kilometres to the north.
Zoning
The property is zoned Light Industry under the Auckland Unitary Plan.
AREA BREAKDOWN -
Refer BOMA Plan prepared by Harrison Grierson below. Area for lease identified as vacant in green.
PROPOSED IMPROVEMENTS
Draft plans prepared by Team Architects indicating new yard and roller doors for the vacant tenancy.


